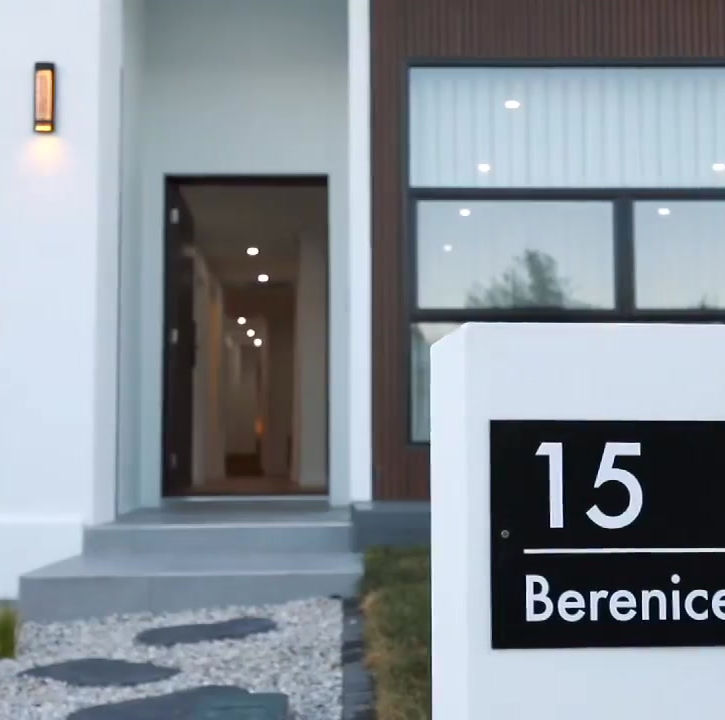top of page
HYPERSPACE : LATEST NEWS
THE HOUSE WITH A VIEW
Hyperspace has secured Development Approval (DA) in an astonishing five weeks for a luxurious new residence in Taylor. The home boasts a remarkable 60% plot ratio, surpassing the standard by an impressive 10%. This six-bedroom masterpiece offers breathtaking views of the surrounding greenery and natural landscape. Inside, residents can enjoy expansive double-height spaces, a state-of-the-art gymnasium, a refreshing pool, and other recreational amenities.

THE HILLTOP HOUSE :
Hyperspace designed hilltop house in Throsby has been featured in Channel 9 Lifestyle channel in Australia's best houses


THE DEAKIN MID CENTURY MODERN EXTENSION
10.02.24
We are thrilled to announce that an exciting new residential development, designed by Hyperspace Architecture, has been approved through DA in the heart of Deakin. This project is situated on the prestigious Melbourne Avenue, adjacent to a designated heritage area, embodying both modern sophistication and respect for its historic surroundings.
Our team at Hyperspace has masterfully designed an exceptional extension to the existing property, successfully securing approval for a significantly larger Gross Floor Area (GFA) than typically permitted within the precinct plan. This achievement underscores our commitment to innovative design and strategic planning.
The proposed extension is a striking example of modernist architecture, thoughtfully integrated to enhance the overall aesthetic and functionality of the residence. It elegantly encircles the pool area, creating a seamless blend of indoor and outdoor living spaces that truly elevate the lifestyle experience.
Stay tuned for more updates as this project progresses, and witness how Hyperspace continues to redefine architectural excellence in Canberra.
# HeritageCanberra #Deakin #Melbourne Avenue Modern # Canberraarchitecture

06 May 2023
SHOWROOM AND COMMUNITY SPACE IN HEART OF MITCHELL
Exciting new mixed use development designed by Hyperspace Architecture has been approved through a DA in the heart of Mitchell industrial area.
This proposal for a brand new showroom and community centre is a great example of how high quality architecture with mixed uses can enliven urban industrial areas. By combining community spaces, a showroom, and a warehouse, this facility will remain active even after business hours and on weekends. This is a huge win for the neighbourhood, which will benefit from a safer and more sustainable development.
We can't wait to see this project come to life and watch as it helps to transform the urbanscape of Mitchell. Stay tuned for updates on the progress!
05 MAY 2023
Hyperspace celebrating one year in the new Braddon office over a team meeting, jokes and some sea food at exciting new fish food eatery Trident in Sol . What an exciting year it has been with lots of project designed, approved and under construction.


01 Mar 2022
PANEL DISCUSSIOON ON COOMBS BUILDING ANU
Thanks to all panel and project members for a fantastic discussion on HC Coombs Building Refurbishment project ANU as part of Heritage Festival ACT which is a great example of renewing a very significant landmark building for the city of Canberra and Australian National University . The project proves that with a great team, vision and perseverance we can successfully reinvent an existing building resource for a truly sustainable outcome from all perspectives
01 Feb 2023
Hyperspace designed beautiful single storey residence in Taylor sold recently for a record price of $ 1.5 million
bottom of page






















